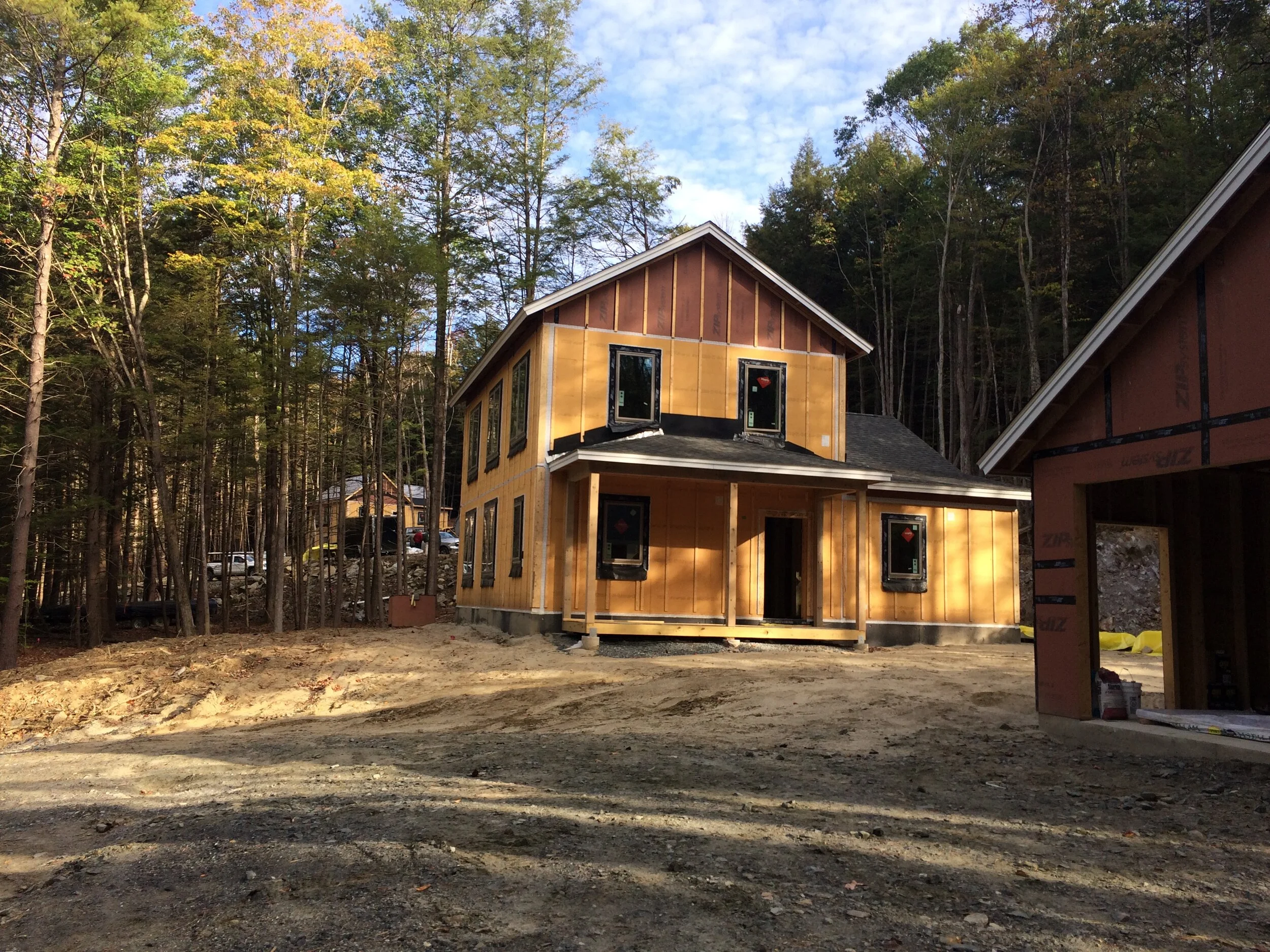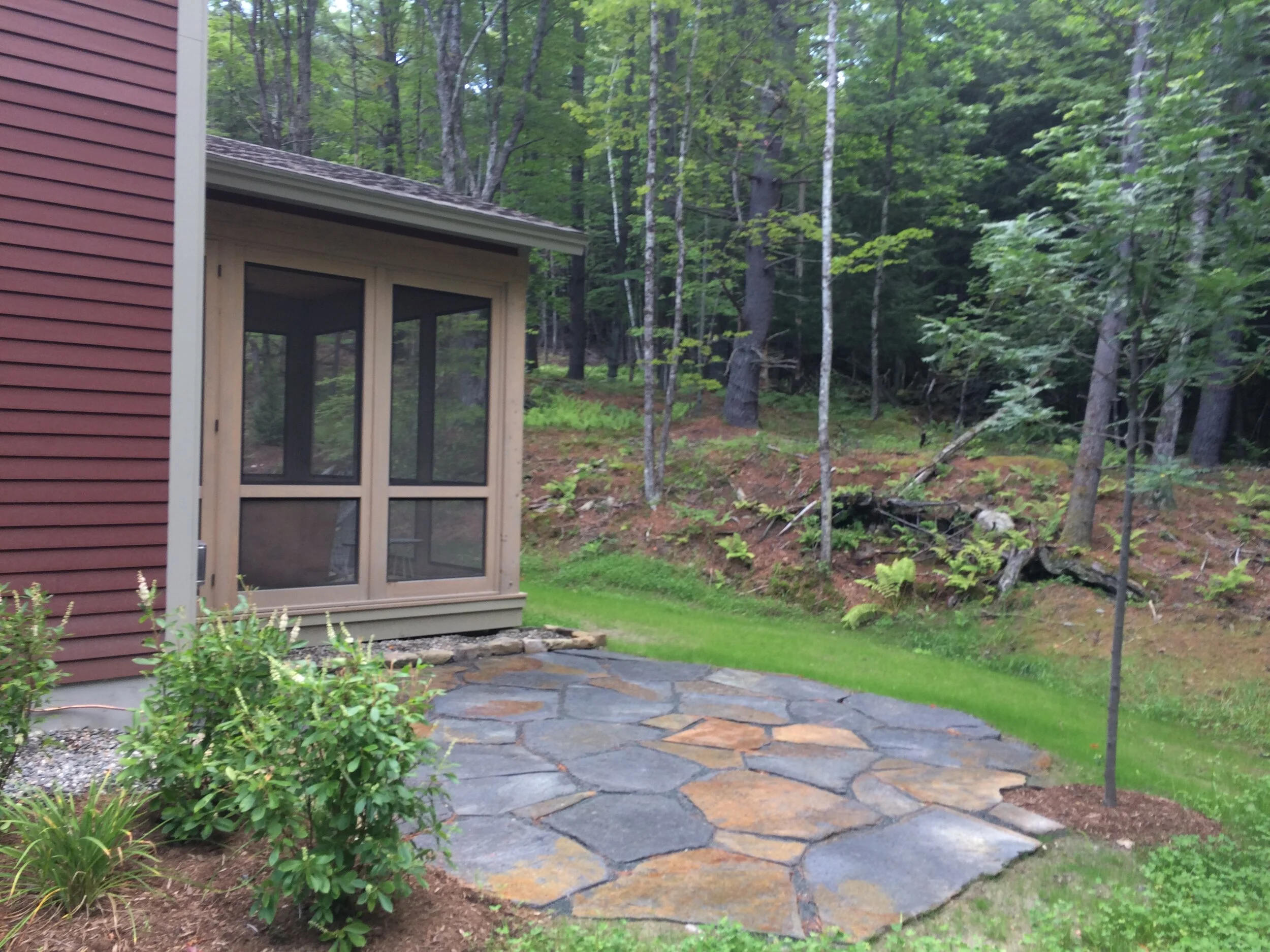
6
ROBBINS RESIDENCE

5
NEW ENGLAND YOUTH THEATER

5
CRAWFORD & WELTNER RESIDENCE

6
INNER FIRE HEALING CENTER

4
HILLSBORO HOUSE - RESIDENCE
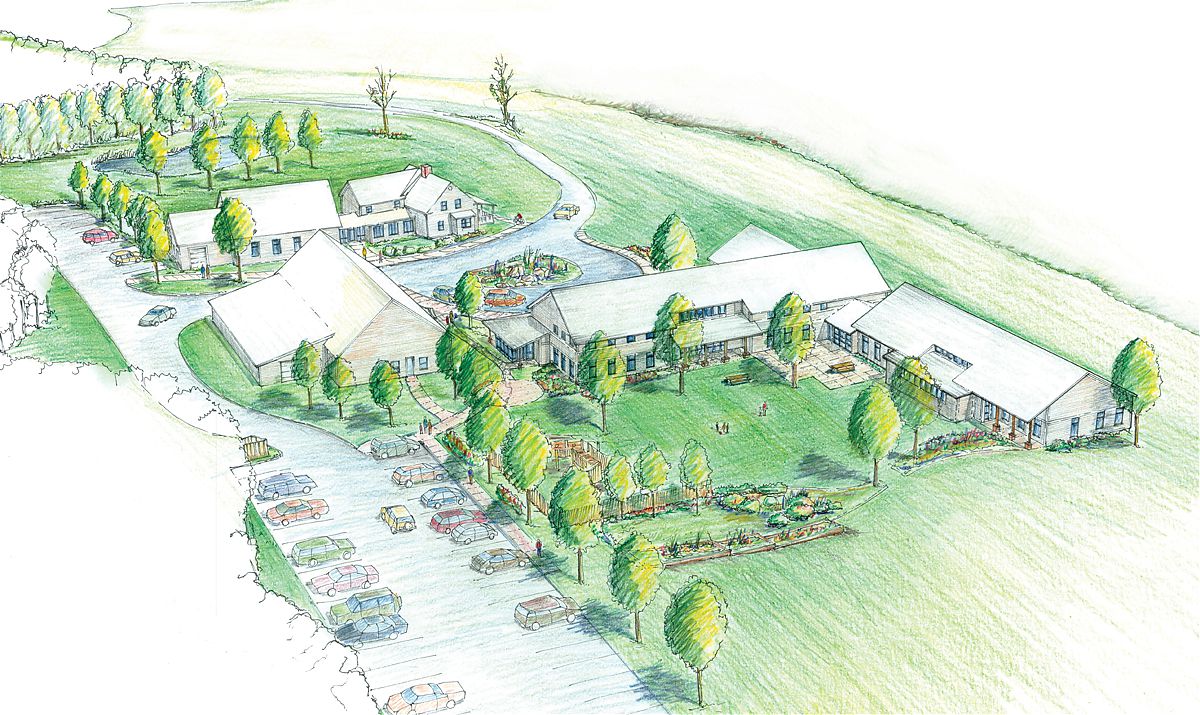
8
HILLTOP MONTESSORI SCHOOL

4
PUTNEY COMMONS - MULTI FAMILY RESIDENTIAL

5
RIVER VALLEY CREDIT UNION
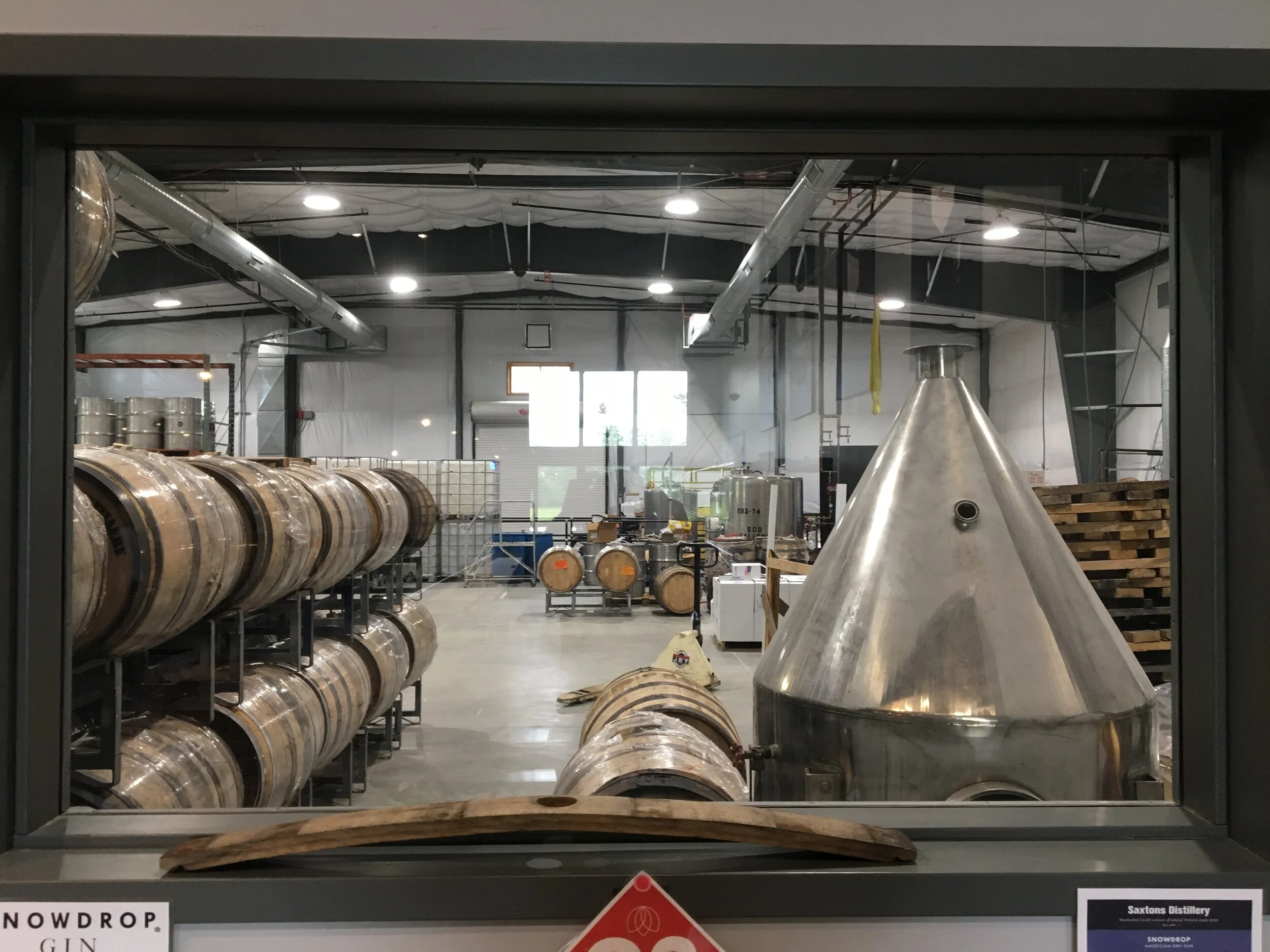
5
SAXTONS DISTILLERY - COMMERCIAL

5
WINDHAM COUNTY HUMANE SOCIETY
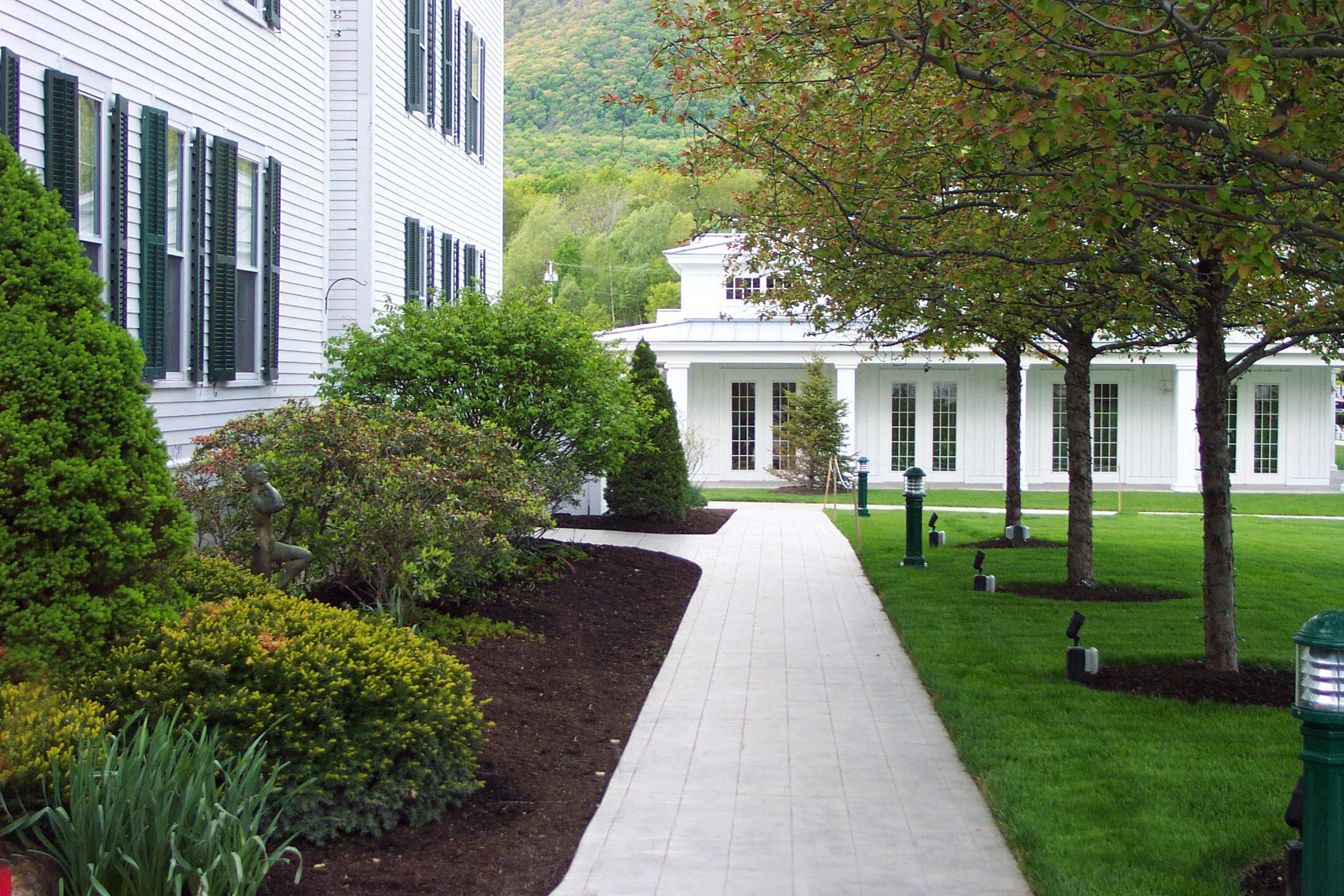
4
EQUINOX HOTEL AND SPA

11
UNITY QUECHEE





![15003 Robbins L-3 Layout Plan [05-05-2017].jpg](https://images.squarespace-cdn.com/content/v1/5d581f2d451525000191ad2c/1570818041309-1X02T9H3W14HYGQIDR3K/15003+Robbins+L-3+Layout+Plan+%5B05-05-2017%5D.jpg)


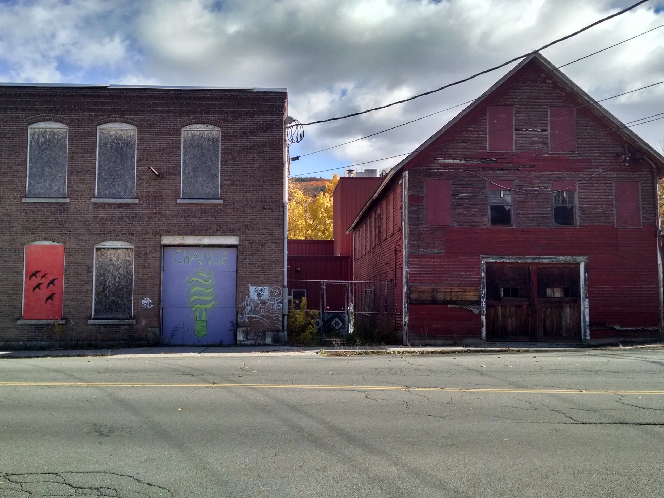



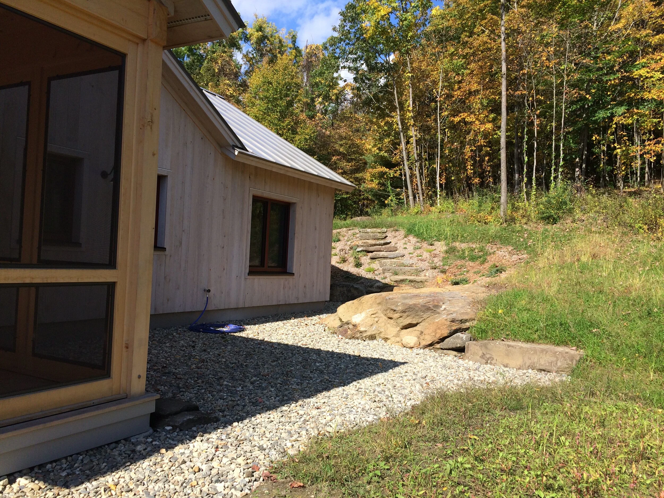
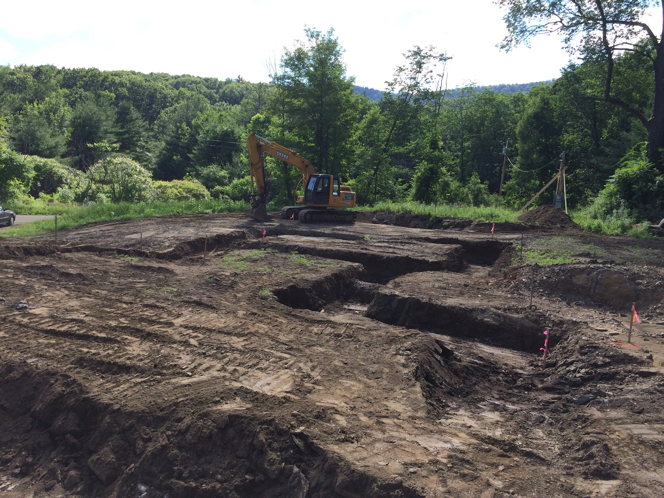

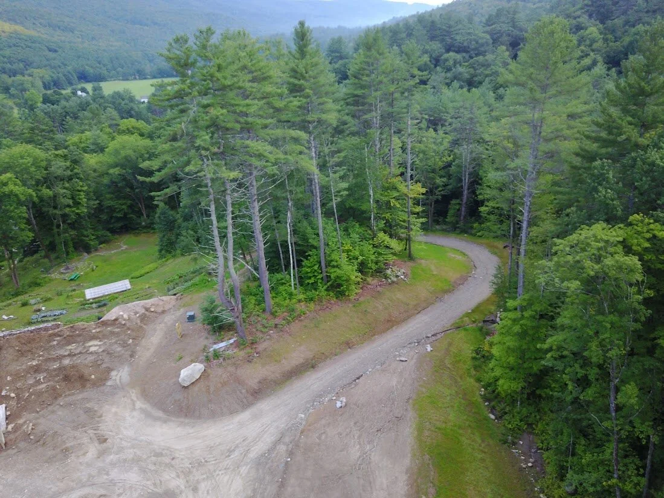
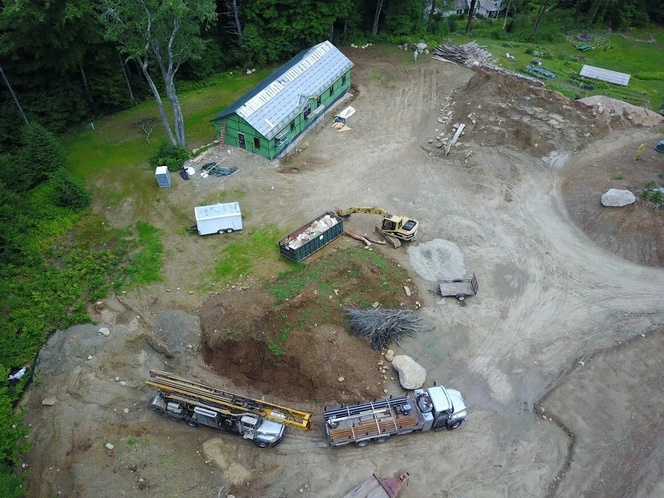
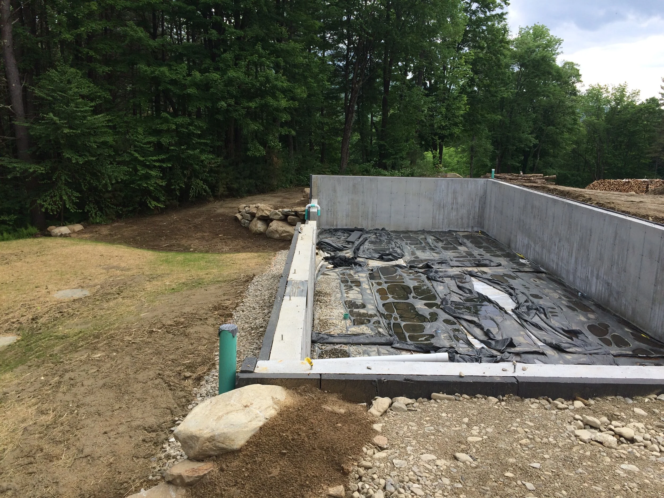

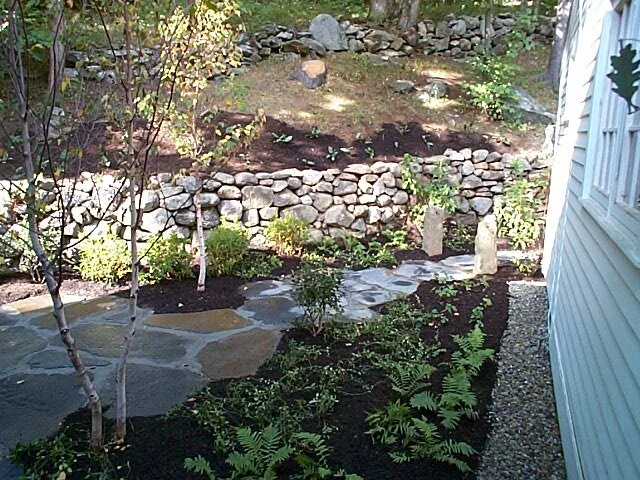






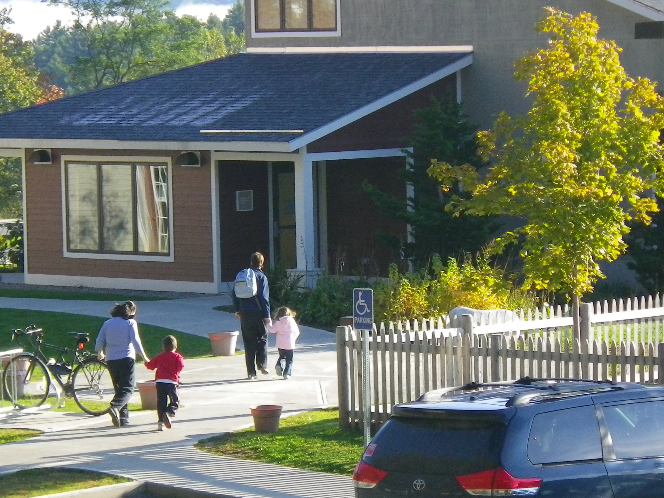






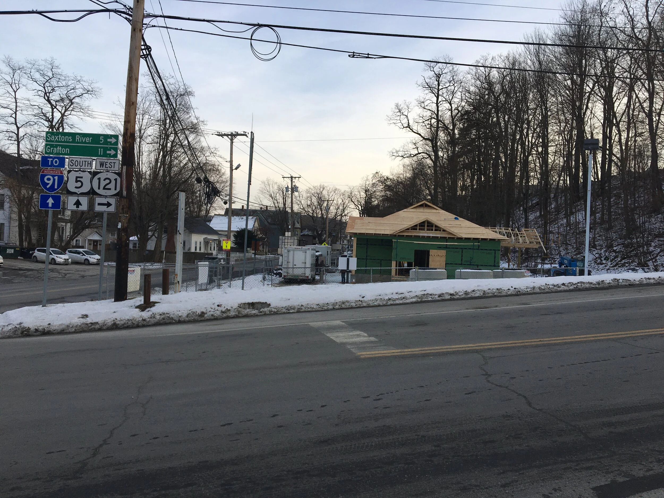
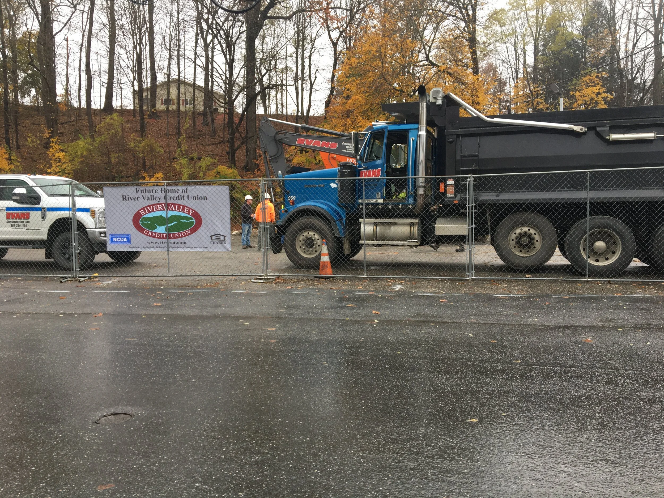


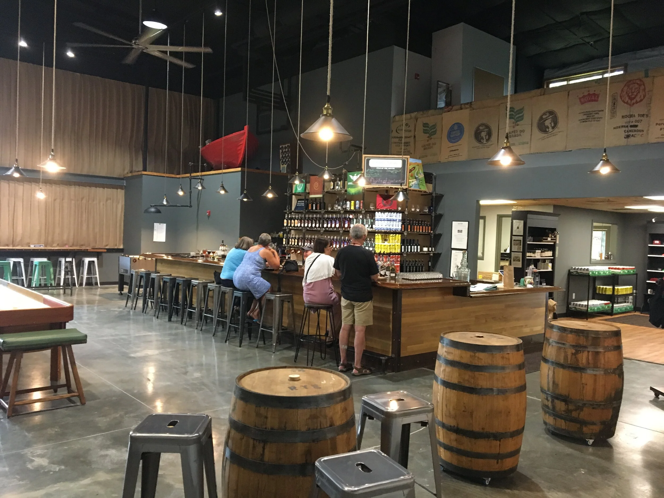




![HLD WC Humane Society Site Plan Fig 1 Concept Plan - Colored [10-24-2016].jpg](https://images.squarespace-cdn.com/content/v1/5d581f2d451525000191ad2c/1583330087223-FCDG6SQQ79QU2WQE3461/HLD+WC+Humane+Society+Site+Plan+Fig+1+Concept+Plan+-+Colored++%5B10-24-2016%5D.jpg)





![QL Lots 5328-5330 L-3 Grading and Drainage Revised [09-20-2016].jpg](https://images.squarespace-cdn.com/content/v1/5d581f2d451525000191ad2c/1583332625110-E0SBKBVJRMSS4OA76R38/QL+Lots+5328-5330+L-3+Grading+and+Drainage+Revised+%5B09-20-2016%5D.jpg)
![Quechee Lakes Lots 5204-08 C-3 Layout and Grading [04-12-2017].jpg](https://images.squarespace-cdn.com/content/v1/5d581f2d451525000191ad2c/1583332629744-LZLQ4MS59GRO38SAI5V1/Quechee+Lakes+Lots+5204-08+C-3+Layout+and+Grading+%5B04-12-2017%5D.jpg)
